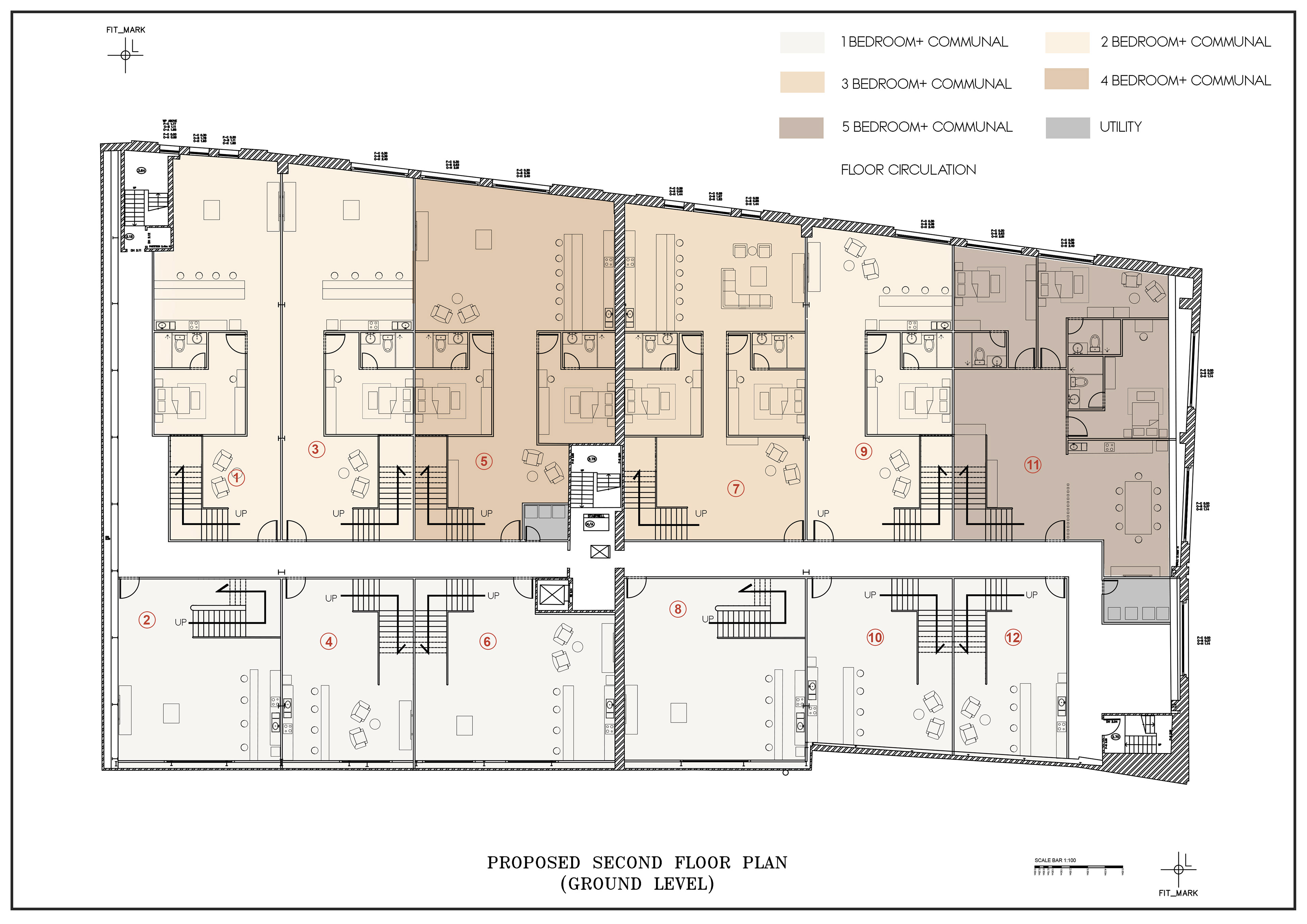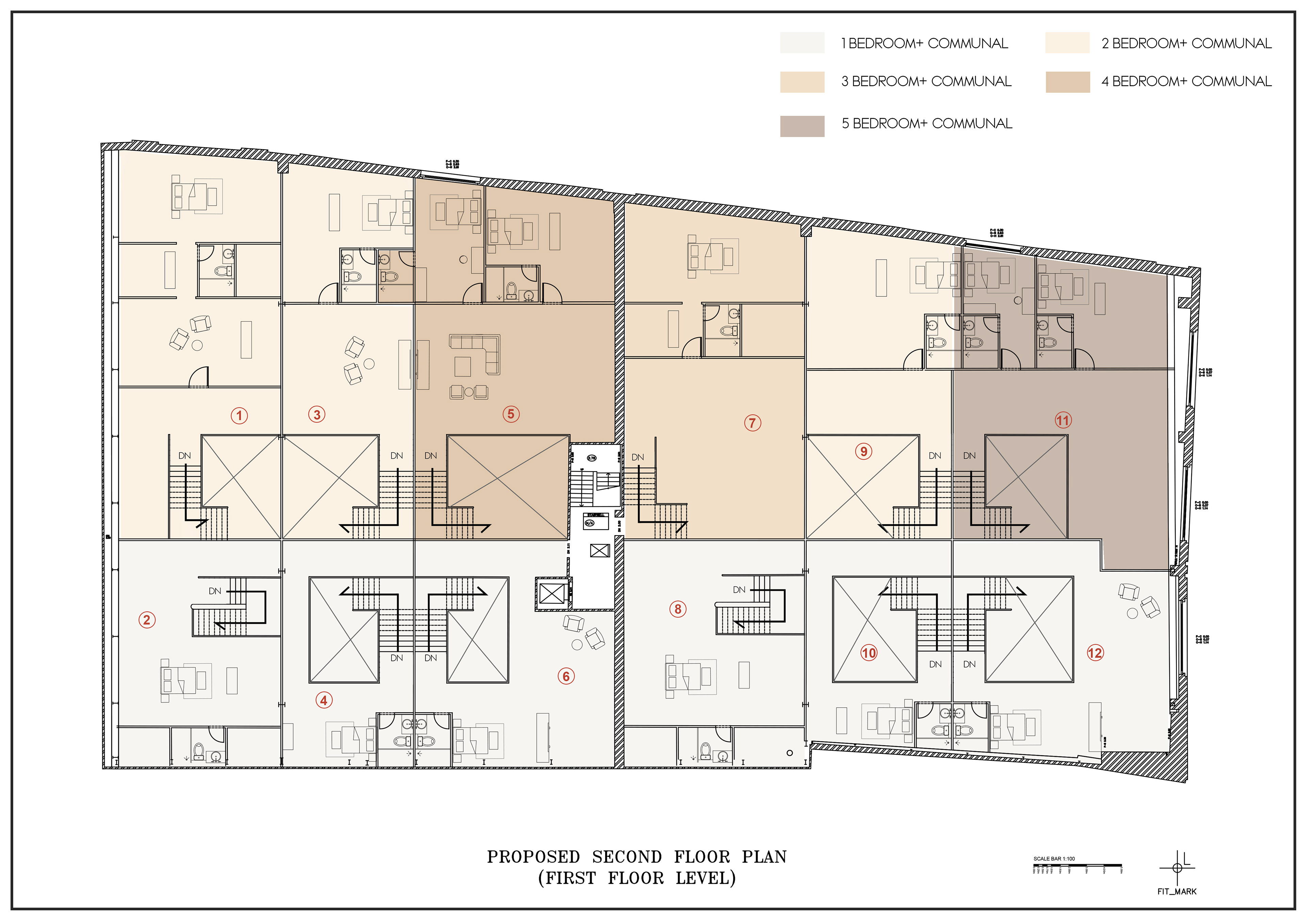The initial concept was to introduce loft-converted commercial-residential spaces, in Osborn Works, a listed building located in Sheffield’s old industrial area. These included en-suite bedrooms with a shared kitchen and lounge, designed to high standards. Natural daylighting was carefully taken into consideration during the conceptual design.


Common Lounge Area (Proposed)
Kitchen (Proposed)
Bathroom (Proposed)
Loft Bedroom (Proposed)
Attic Lounge (Proposed)